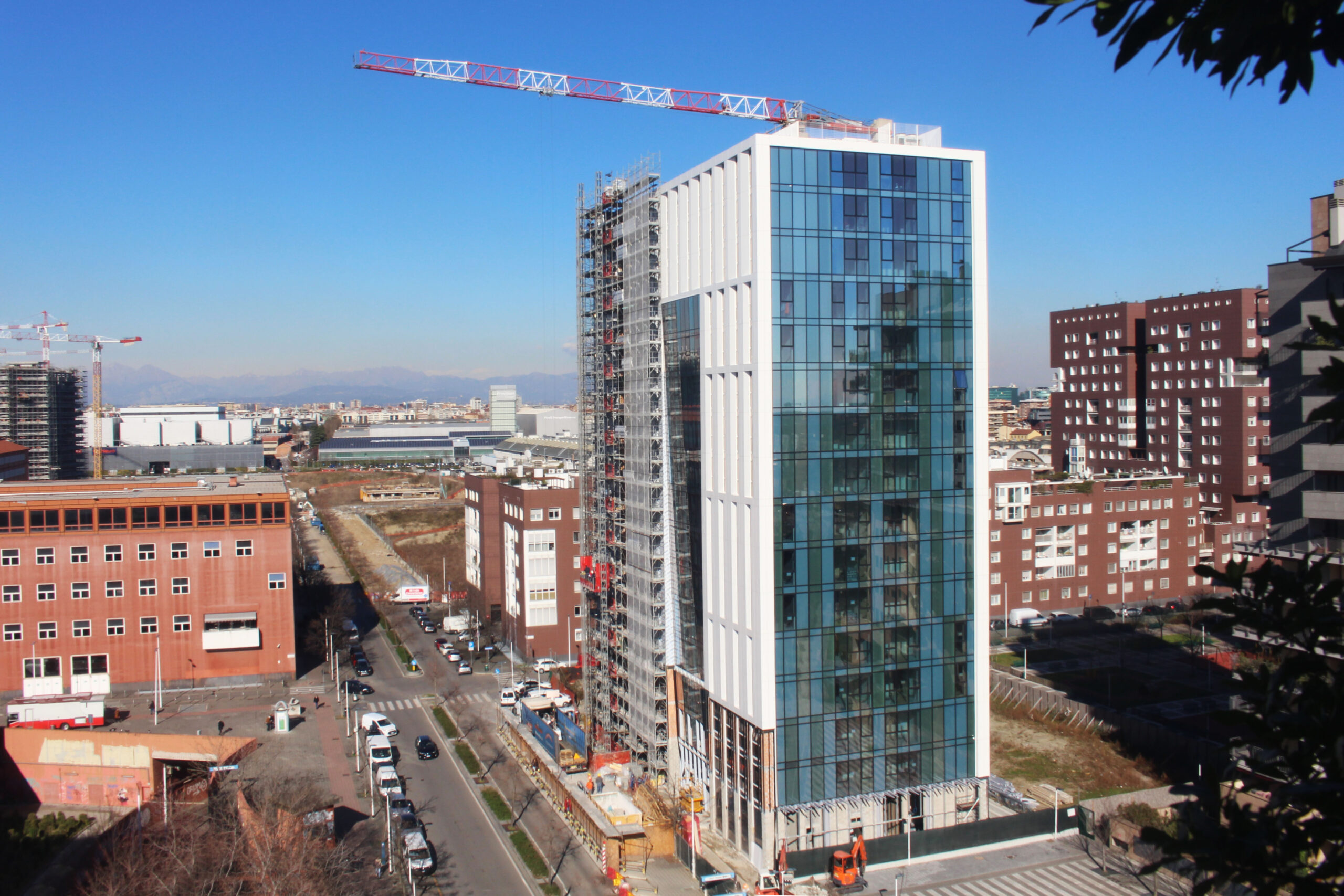INVESTIRE SGR S.p.A.
Cost & Value Engineering
Health and Safety in the Workplace
Executive design
BIM
Home Students
16.000.000 €
13.700 Mq
2016 – 2021
Milano
Innovation Campus
The newly built student accommodation is a functional combination of housing units and rooms for a total of 460 beds spread between the first and fifteenth floors. The dorm stands within the “Bicocca” student center area. The solid, single-material building is characterized by RIGOUROUS GEOMETRIC patterns that blend harmoniously with the surroundings.
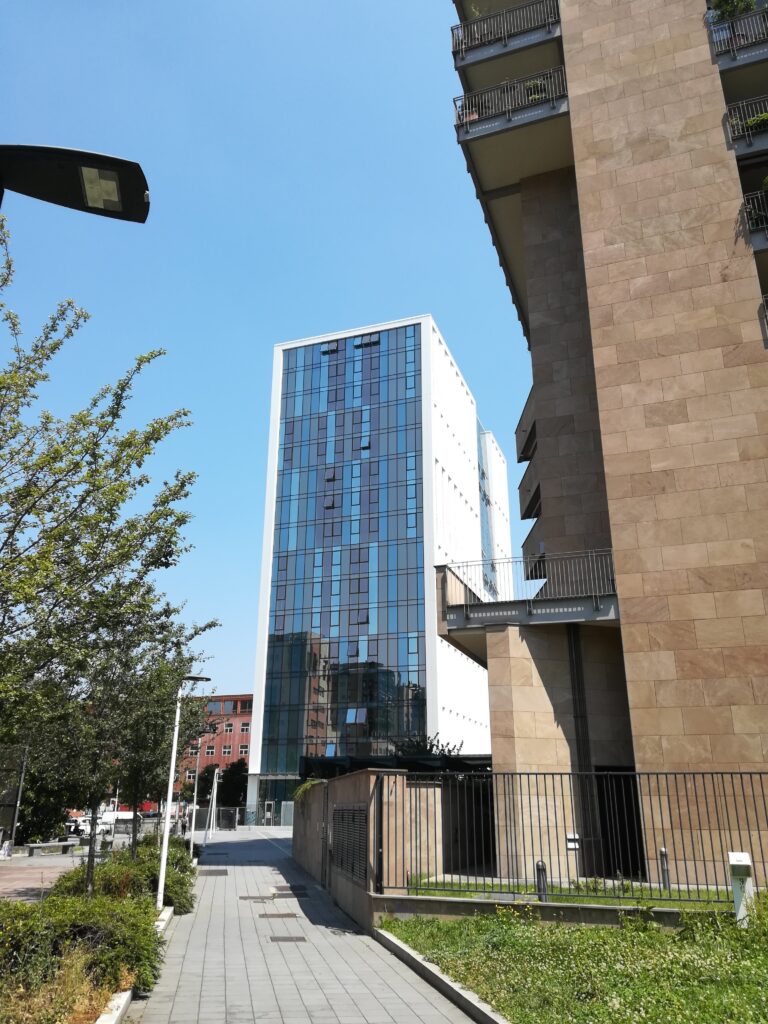
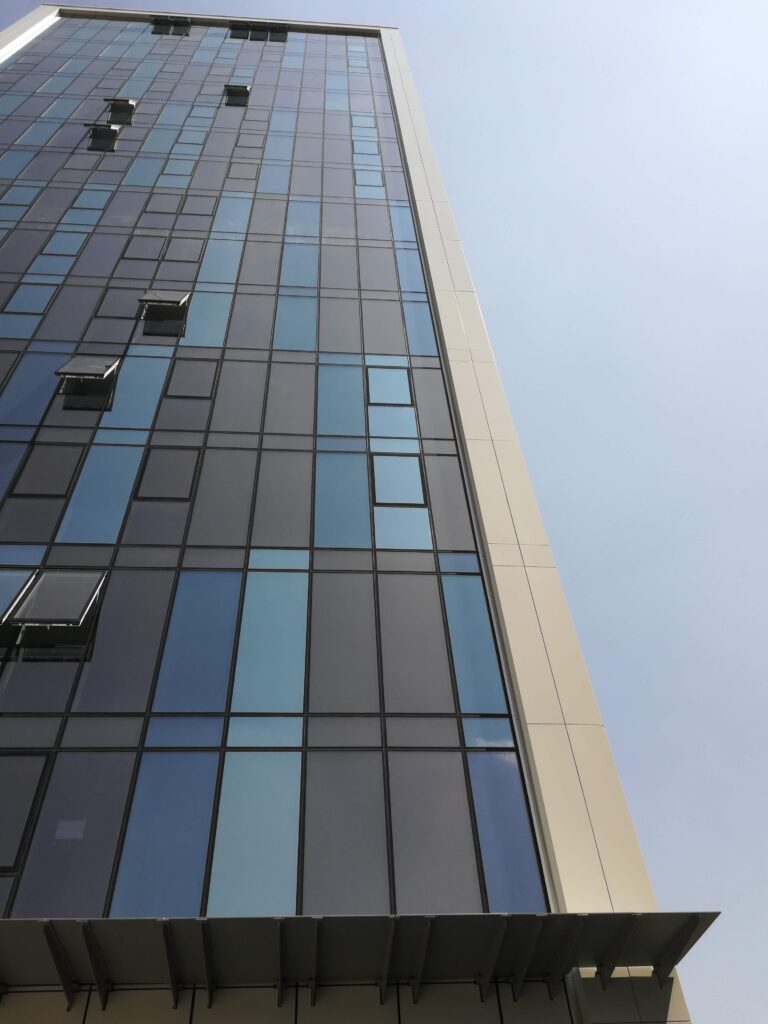
It features 2 basements and 16 floors above ground characterized by a skillful exchange of vertical infill and glass walls in 4 different colors and white metal coatings, which visually shows functions and interiors spaces to the outside. The smaller glass walls mark rooms and accommodations, the large glass walls identify the common and collective areas whereas the ground floor is entirely transparent. There is also a gym on the 15th floor with a stunning view of the Milan skyline. The natural lighting of common spaces is favored by a garden/patio with “green” walls, where plants growth to cover architectural elements and provide students with an open space at low maintenance.
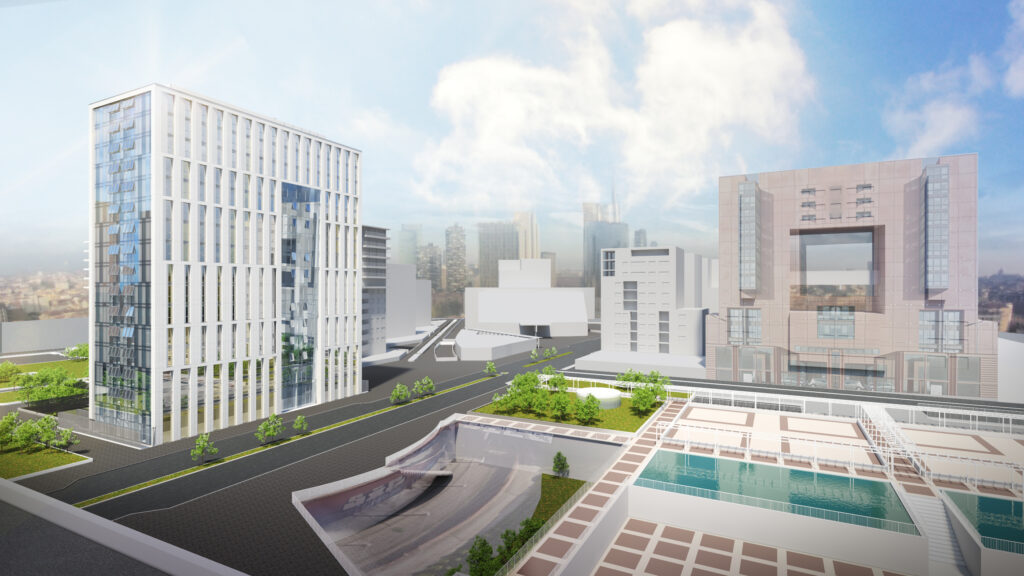
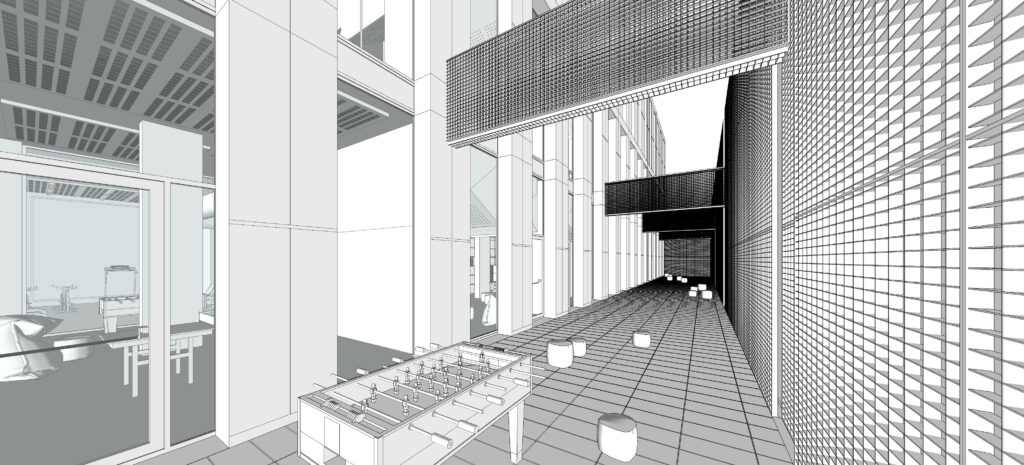
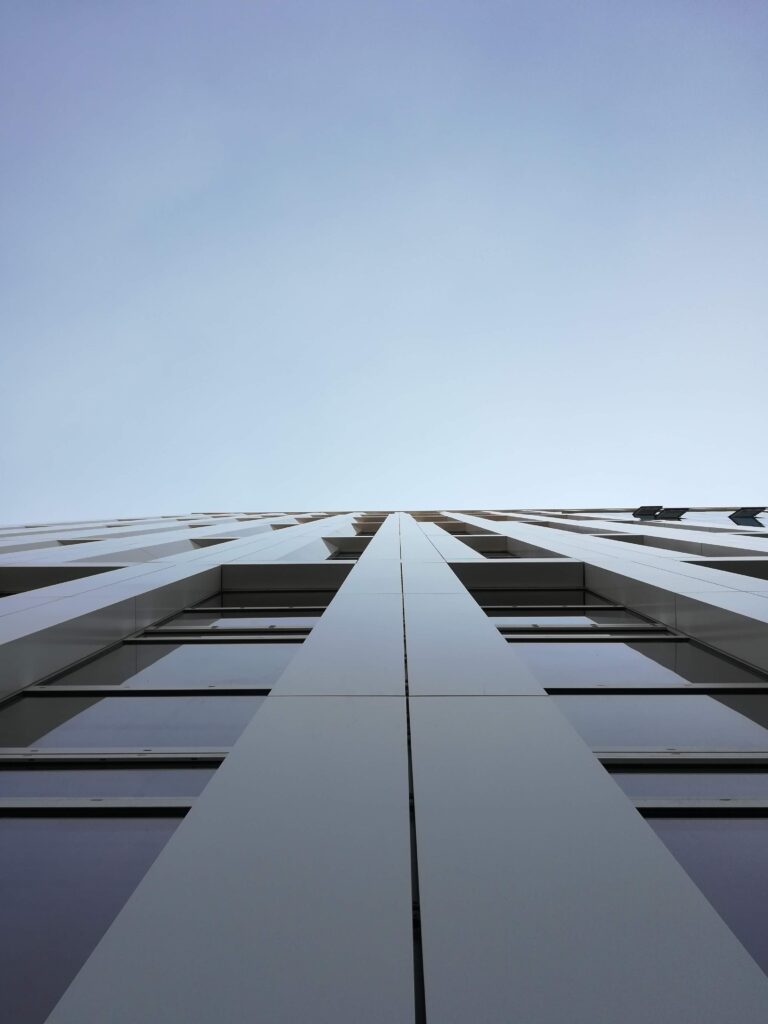
We have put in place our great dexterity in the BIM modelling and engineering of the building, particularly when creating customized parameter groups for facade components. Although apparently simple, the casing is actually made of multiple elements, such as tilted continuous facade, windows at different levels and glass in different colors. In addition, the matt sections that compose the white solid block are integrated with splays in different angles to give a dynamic touch to the building.
